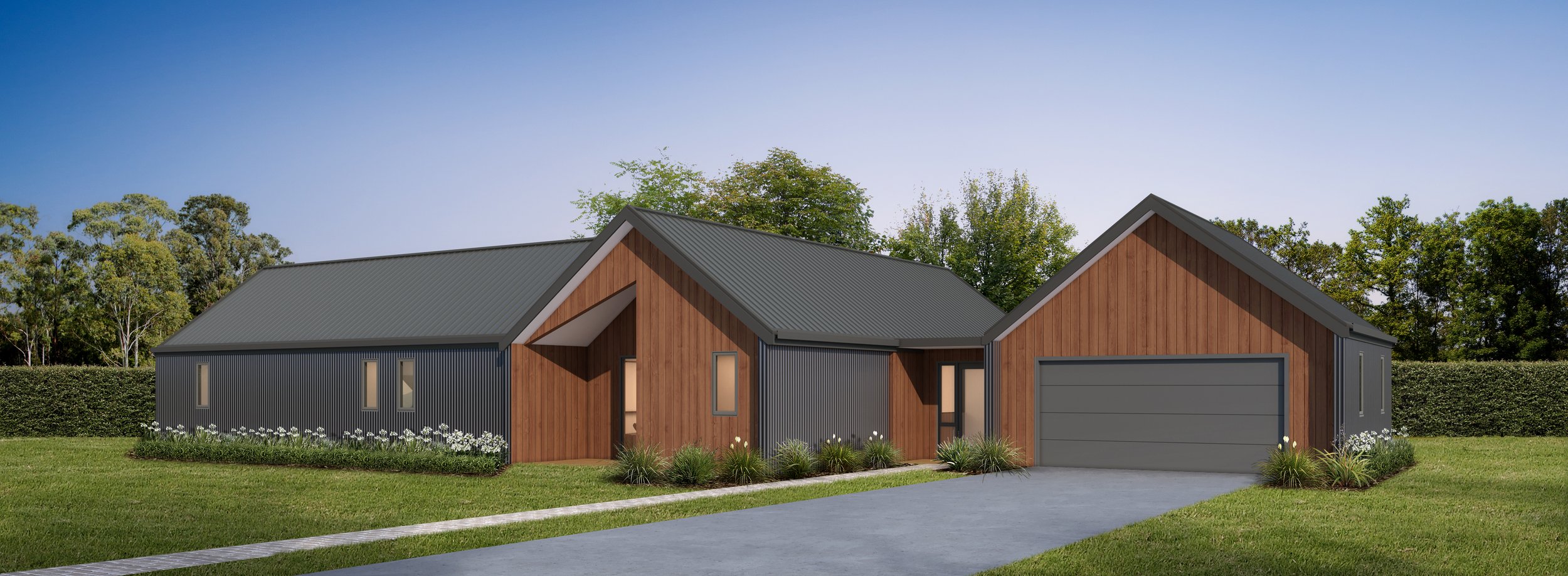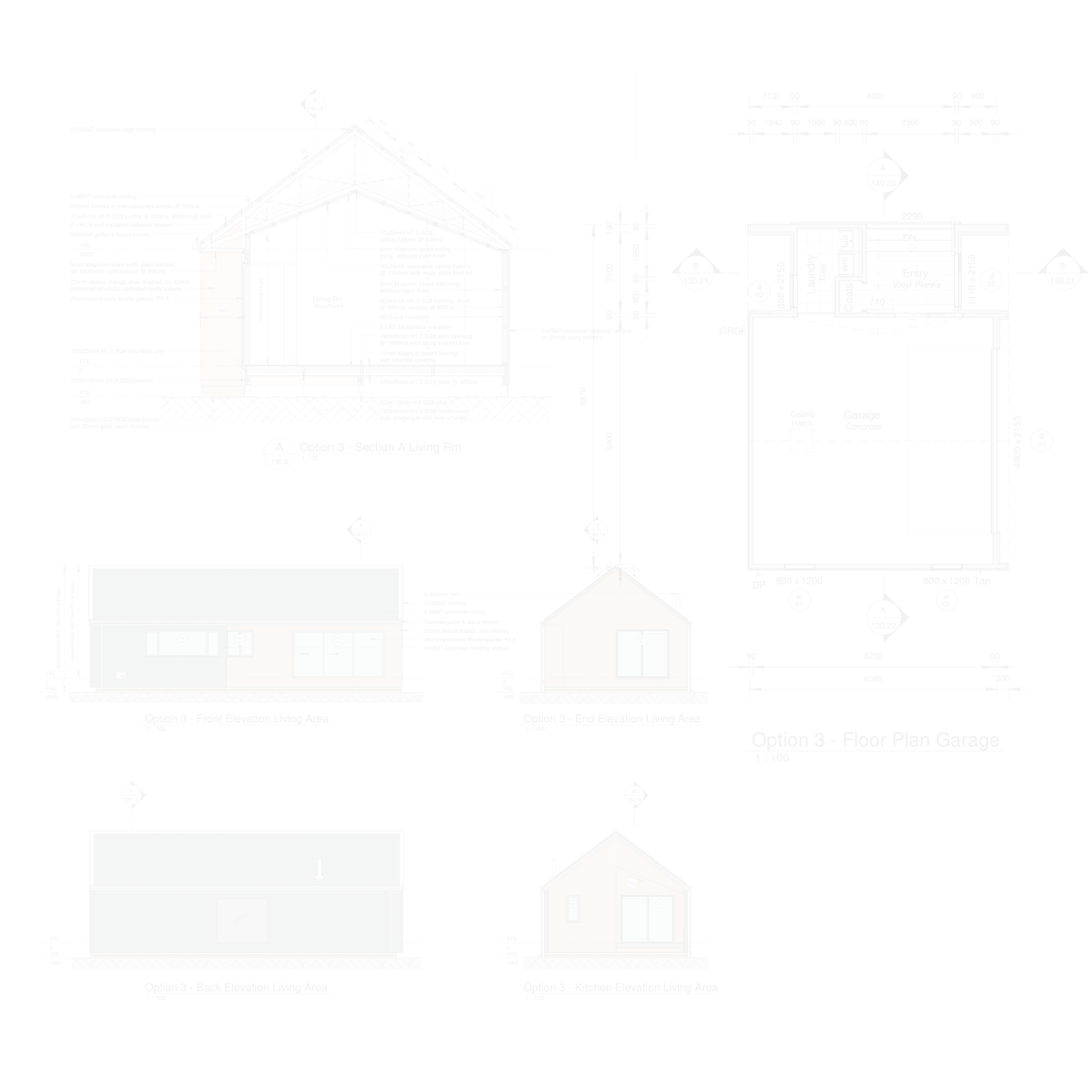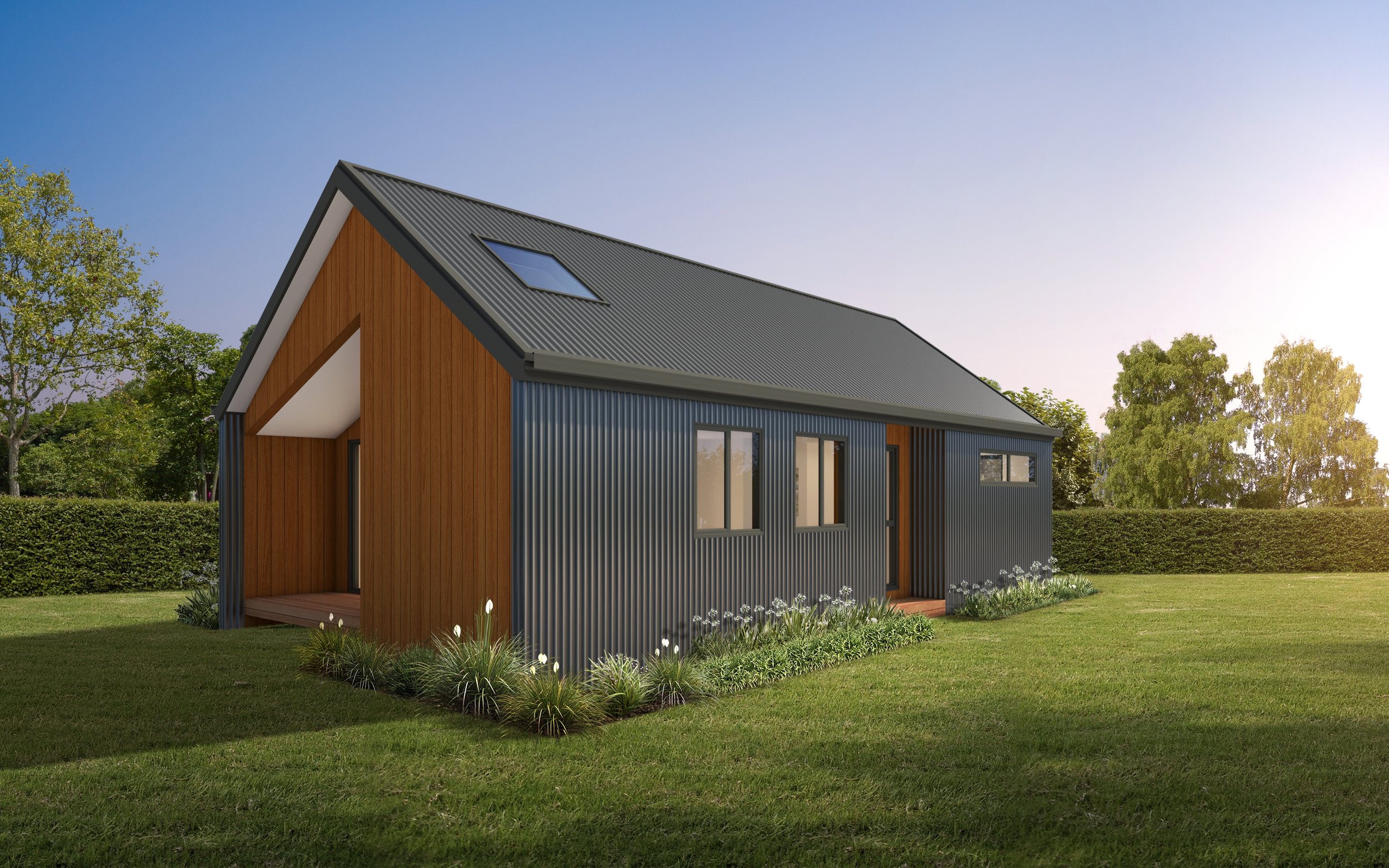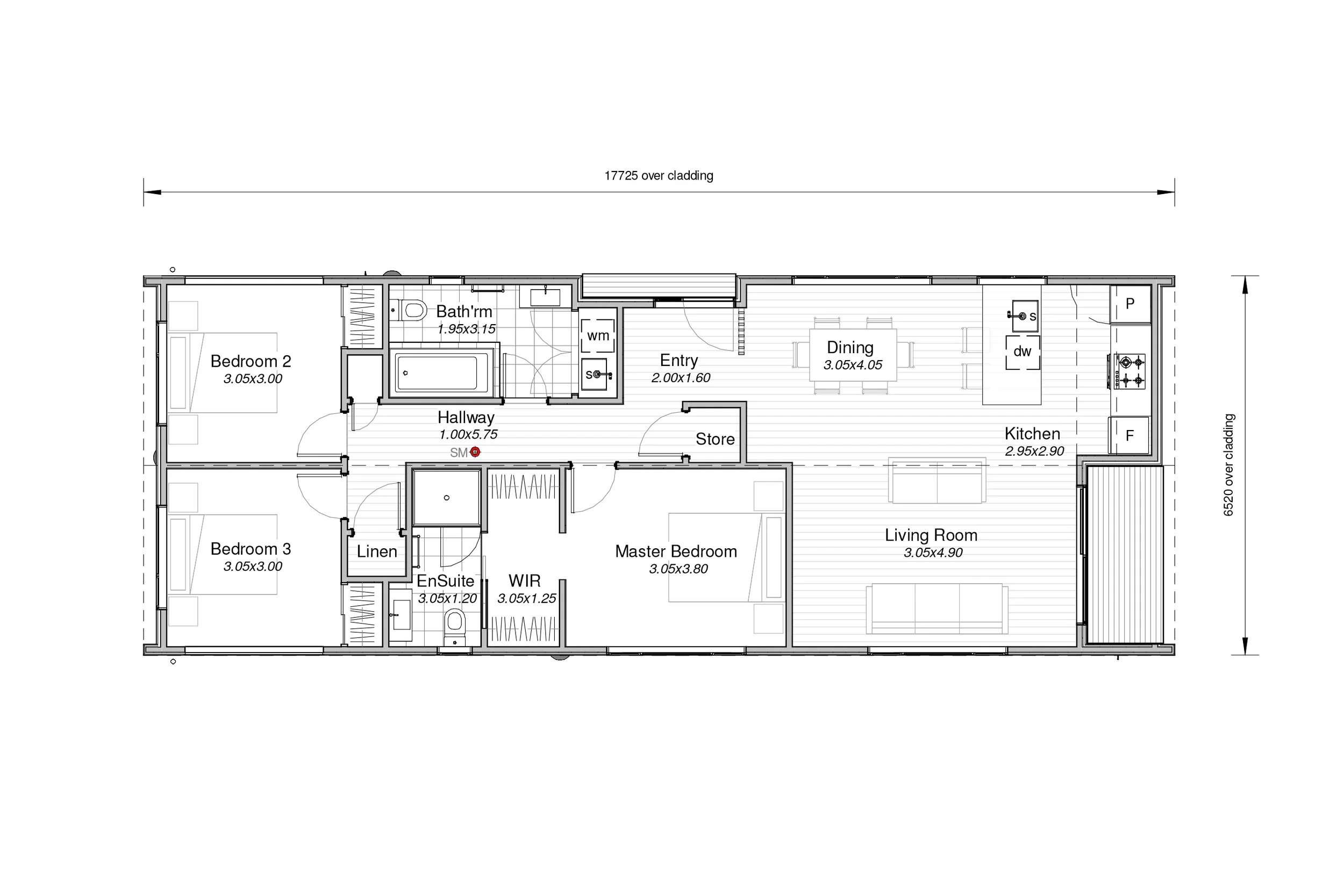
Modular Homes
Architecturally designed homes constructed off site and delivered as a complete home to your site.
Here at Whio Homes, we believe off site construction is the answer to combating rapidly rising building costs and decreasing the impact on our precious environment.
Our range of complete and modular transportable homes are the first step in the development of our full off site construction system. Increasing efficiency and minimising wastage (saving time, money and decreasing environmental impact), they are a high quality, cost effective solution for entry level housing right through to high end, one off architectural homes.
And, the ability to adapt the layout and size of each module to suit individual needs, makes Whio’s modular homes the perfect choice regardless of whether you’re looking to extend your existing home or wanting to completely start from scratch.
Our modular homes are designed and built to the highest NZ building code standard, allowing streamlined construction for most locations in New Zealand without the need for additional engineering. Arriving onsite as a finished product, they are all built using Forever Breathe™ products and can be constructed with either a steel or timber frame, alleviating weight concerns and offering flexibility in design. To ensure your home reflects your unique style, we offer multiple cladding options.
Every home is pre-wired for solar electricity, your choice of gas or electric water heating and includes a heat pump with options for log burners. Whether you’re on grid or off grid our modular homes can provide the perfect sustainable, durable and energy efficient housing solution for you.
If you are keen on our designs, but transportable isn’t an option for your site, we are also able to offer them as a conventional onsite build where required.
For provide long term security, all Whio modular homes come with the Halo 10-year guarantee.

So, what are the benefits of building modular?
Cost-effective, fast and efficient
Pre-consented building, so construction can start while waiting for title, consents, site works etc
Built offsite in a watertight, secure, controlled environment, so no weather delays or security issues etc
Built close to suppliers allowing for better buying power and less delivery fees
Well designed to minimise wastage going to our landfills
Once modular has been delivered to site, incredibly quick turn around
Complete Modular Homes
Piwakawaka
70 sqm
2bd, 1 bath
Built in wardrobes
Family bathroom
Fully functional kitchen featuring full-size pantry, adding convenience and comfort to your living space
Laundry in bathroom
Ample storage
Different options for external cladding available
Priced from $270,000
Takahe
110 sqm
3bd, 2 bath
Master with ensuite + walk in wardrobe
Built in wardrobes
Family bathroom
Fully functional kitchen featuring full-size pantry, adding convenience and comfort to your living space
Laundry in bathroom
Ample storage
Different options for external cladding available
Priced from $340,000
Pukeko
Approx. 208.5 sqm
Constructed from three separate modules (also available as individual components – see below)
Living Module
Bedroom Module
Garage & Entry module
Can be assembled in a variety of ways to accommodate your lifestyle or to meet specific site requirements
Different options for external cladding available
$POA
Create your own home with Takahe modular components
As well as our complete home build modulars, Whio also offer modular components which can be purchased individually to add to an existing home or, as a bespoke modular total build option to suit specific design preferences and site requirements. Built within a set modular shell, the layout can be tailored to suit individual needs and preferences.
Takahe 1
Living Module
Large family living space with central floating wall to create separation of living areas
Full size kitchen with butler’s pantry
Living area
Dining area
Multiple outdoor entertaining options
75 sqm
Priced from $255,000
Takahe 2
Bedroom Module
Full master suite - Including walk in wardrobe, ensuite and ranch slider to private outdoor area
2 additional family sized bedrooms
Separate office
82.5 sqm
Priced from $250,000
Takahe 3
Garage & Entry Module
Double garage with laundry
Formal entry
Can also be attached to Takahe 1 and/or 2, as well as the Piwakawaka and Pukeko modular homes, to create a complete modern home
Can be delivered on a timber floor or installed directly onto a concrete slab
51 sqm
$POA

Our six-step Modular Process - getting your ducks in a row!
Step 1
Initial contact
Initial enquiry and meeting to discuss plans
No obligation cost estimate provided within two weeks
Step 2
Initial deposit
Estimate approved
Deposit paid
Site inspections
Site reports obtained
Design plan confirmed
Fixed price contract presented within 4 weeks
Step 3
Build deposit & contract
Contract signed
Build deposit paid
Consents lodged
Building materials are ordered
Off site construction starts
Step 4
Home construction
Off-site build
Over approx 12 weeks
Step 5
Delivery & onsite works
Site works are carried out
New home transported to site
House completed onsite
Completed over 4-8 weeks
Step 6
Final stages
Completed site works (driveways etc)
Landscaping completed
Site walk through and client sign off.
Final payment
Key hand over
Whio Homes Spec Book
Whio are not your typical construction company; we don't settle for mundane finishes, fixtures, or fittings. We recognise that each client has distinct requirements, and every home is a one-of-a-kind creation. That's why our product range is as unique as your vision. We can even customise appliance packages and other details to align perfectly with your preferences.
We are totally committed to pricing transparency and believe it's essential for you to know what you're investing in and what's included when you purchase with Whio….right down to what handle you choose for your front door.
Check out our Whio Homes Standard Range to explore our extensive selection of cladding options, doors, and windows, flooring choices, tile varieties, appliances, tapware, vanities, paint options, and cabinet finishes. Your dream home deserves nothing less than the best, and we're here to make it a reality.















